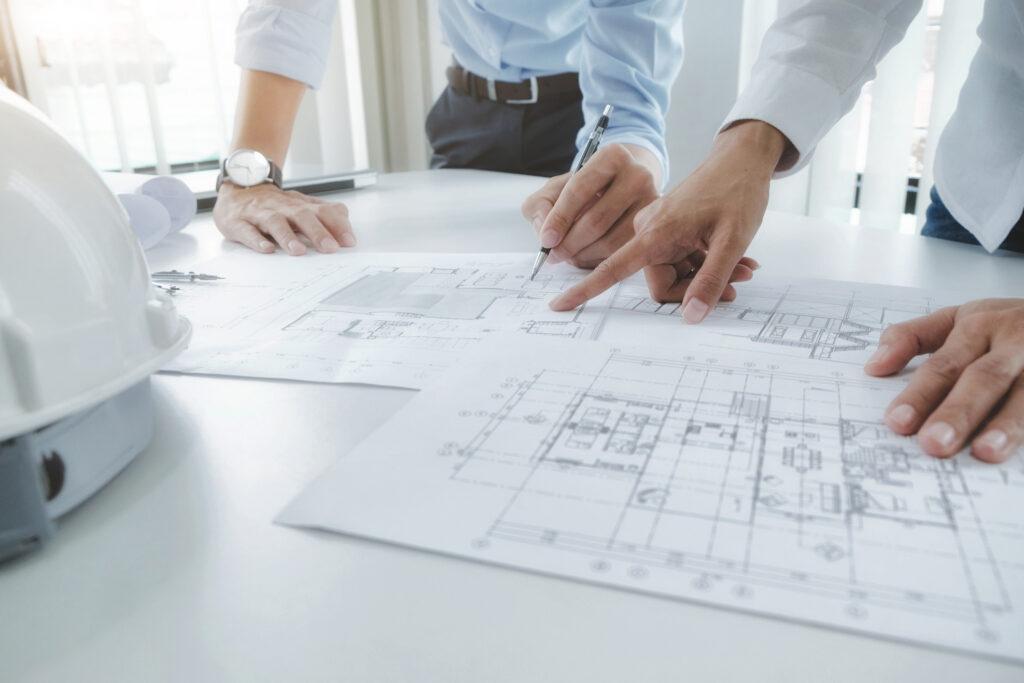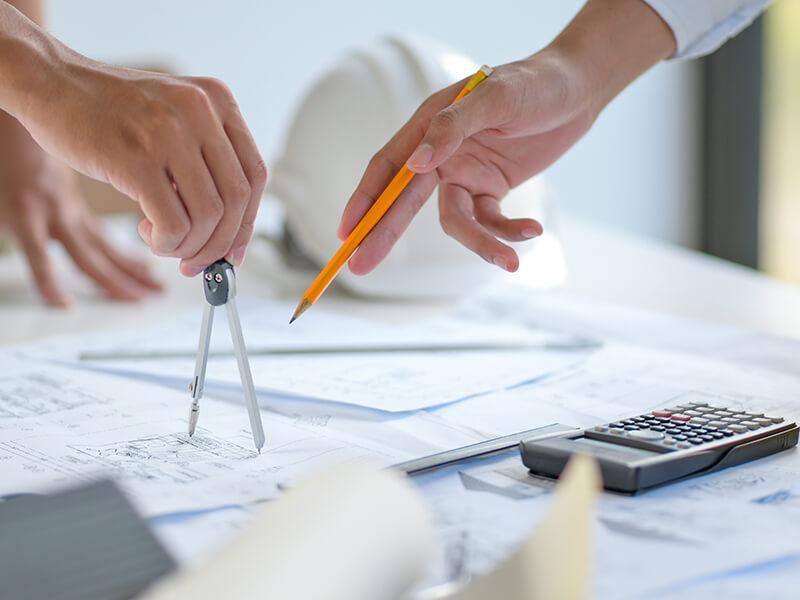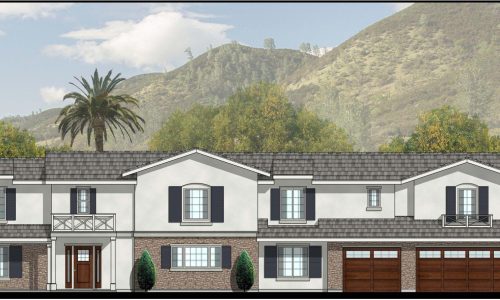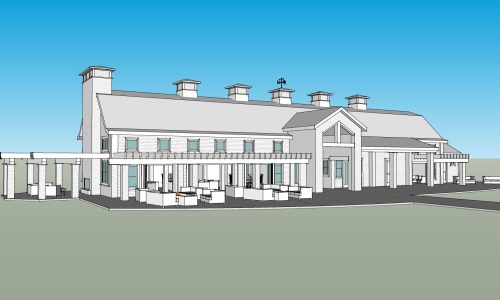Here at Akins CADD Works, llc, we specialize in providing top-notch design and drafting services to homeowners, builders, general contractors, and architects.

We understand that your home is your sanctuary, and you want it to reflect your unique lifestyle. At Akins Cadd Works, llc, we offer full-service home design and drafting for new custom homes, including remodels, as-builts, and additions. Our team will work with you from scratch, starting with your ideas, to create a beautiful and functional home that meets your specific needs.

We understand that your home is your sanctuary, and you want it to reflect your unique lifestyle. At Akins Cadd Works, llc, we offer full-service home design and drafting for new custom homes, including remodels, as-builts, and additions. Our team will work with you from scratch, starting with your ideas, to create a beautiful and functional home that meets your specific needs.

We understand that architects require professional construction documents that accurately represent their design vision. Our drafting and design services provide architects with high-quality construction documents, including site plans, floor plans, and 2D/3D renders. We offer residential and light commercial drafting services to ensure that your project is a success.

We understand that sometimes your specific needs require specific programs, attention to detail, and skills. To help you determine if we are the right company for your project, please reach out to us and let’s discuss your needs.

Our services include the following specific elements:

We use a variety of programs to ensure your project is completed to the highest standards, including the following:
Monday-Friday, 9 a.m. to 5 p.m.
Closed Saturday and Sunday